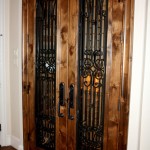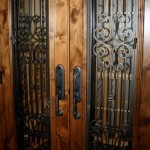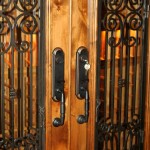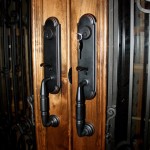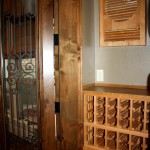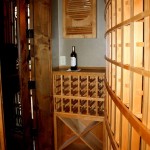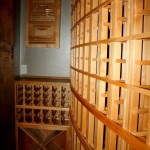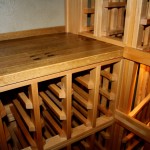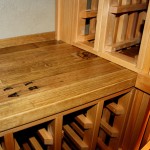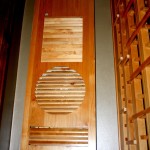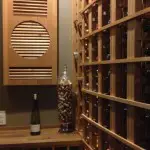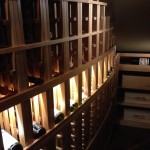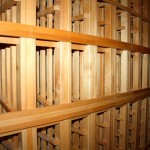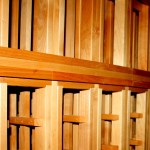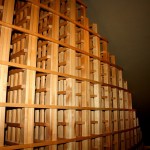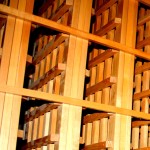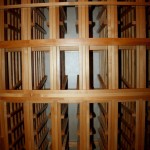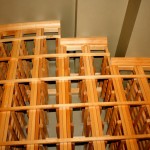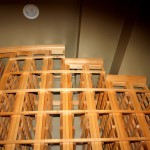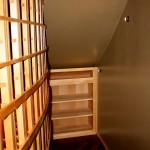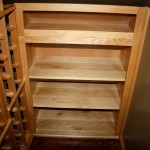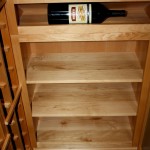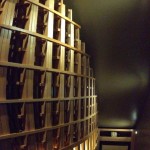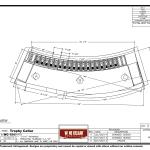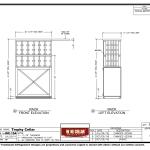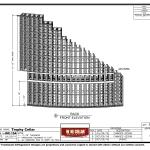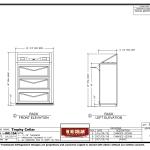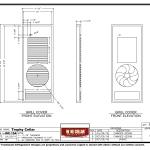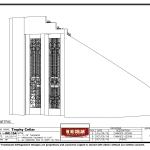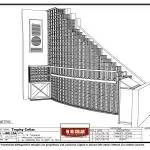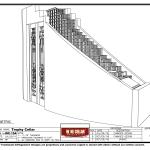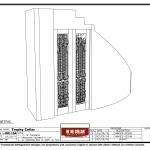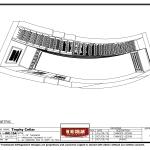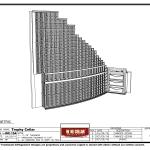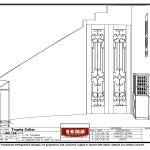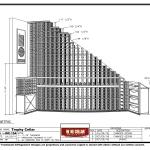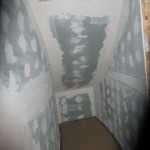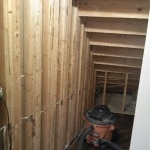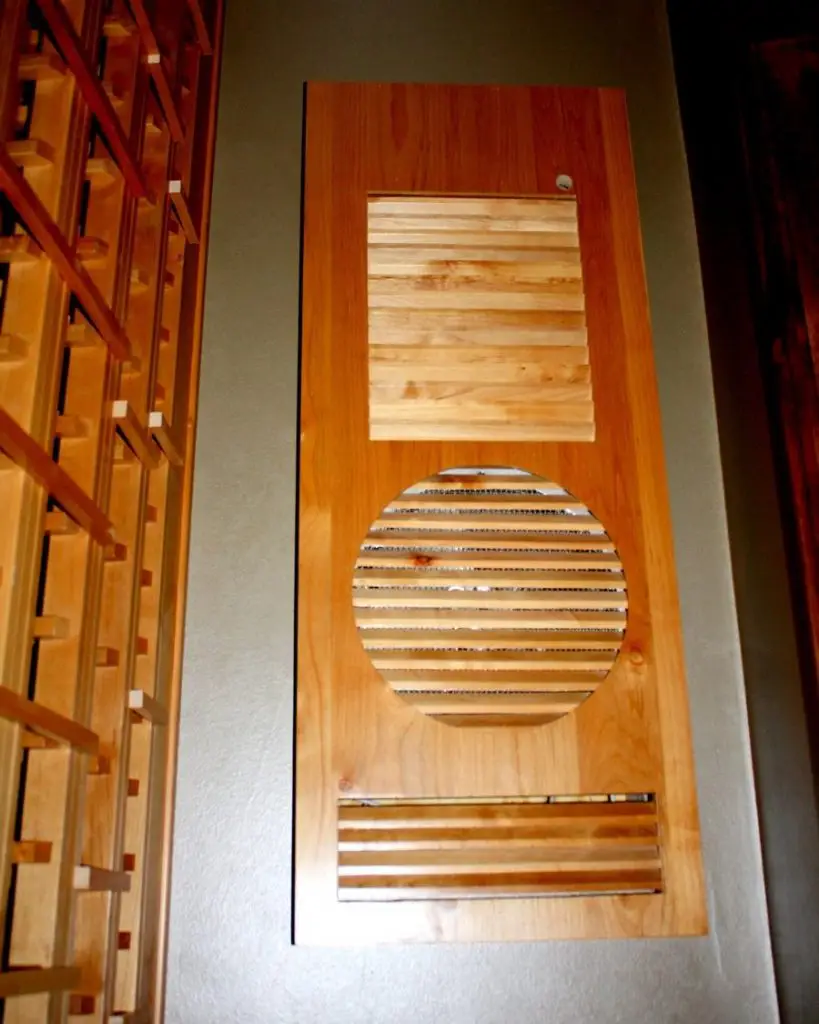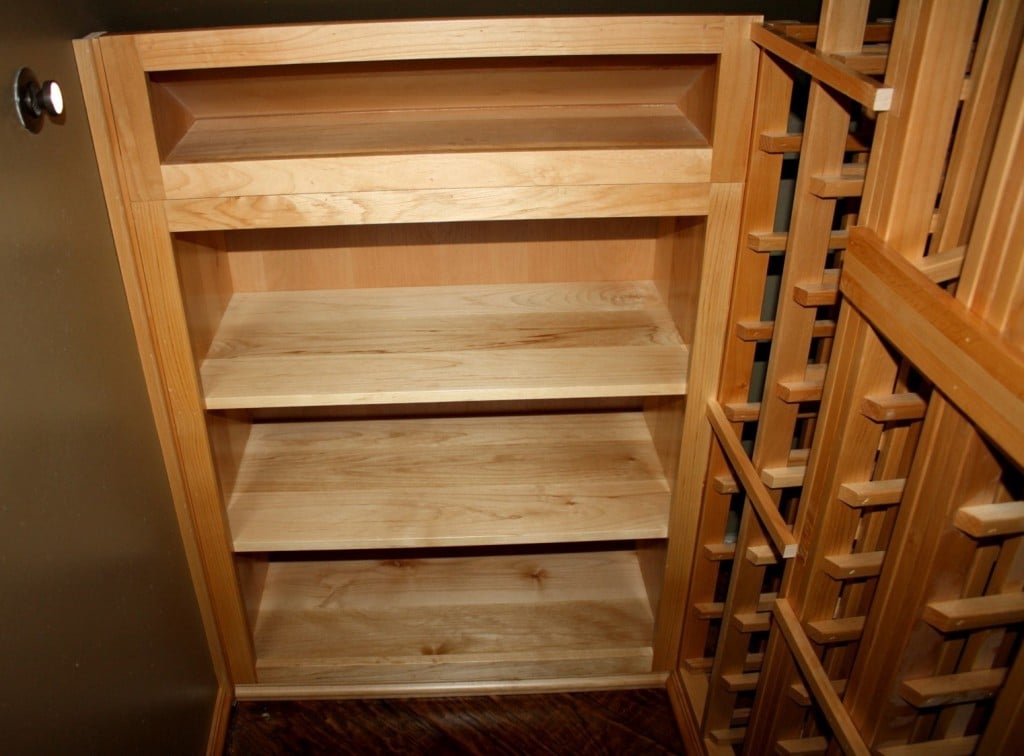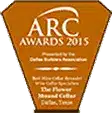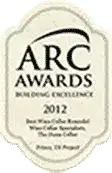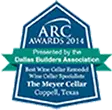The Trophy Club is an affluent town a little north west of Dallas Texas. It has been cited as one of the best places to live in or near Dallas Fort Worth. Join us on a tour of this under stair wine cellar design project.
The Texas Trophy Residential Wine Cellar Project
The Trophy Cellar is an under the stairs renovation. This was a storage space with 2 solid plain double doors. We completely gutted the room and transformed it into this 541 bottle wine cellar.
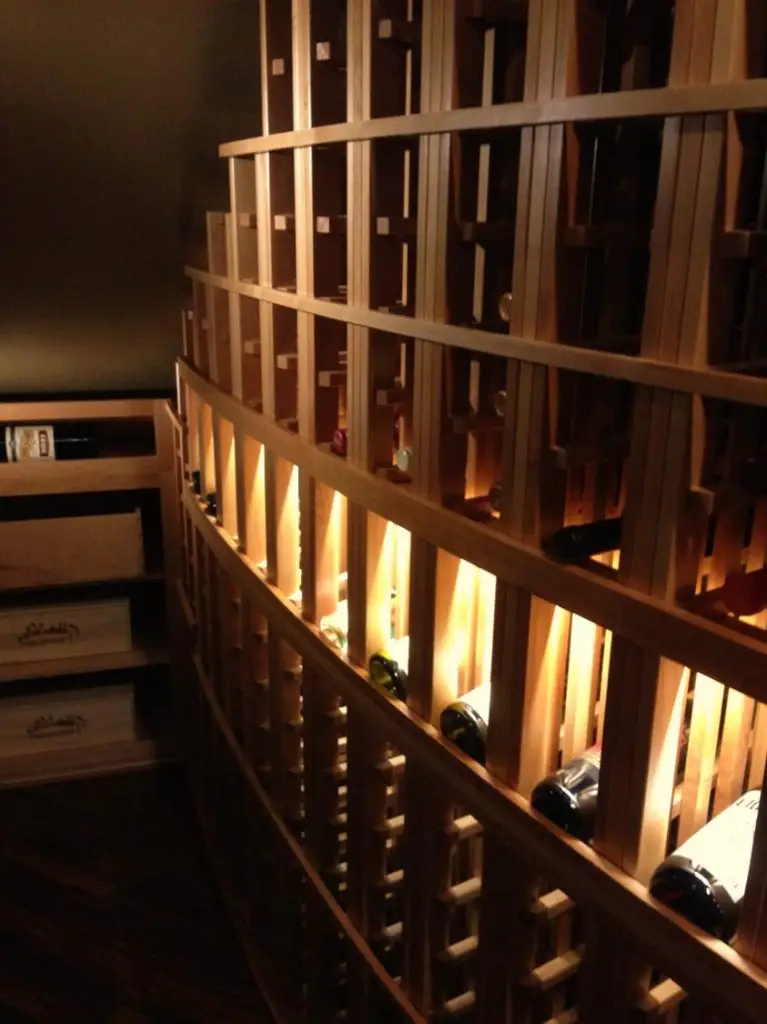
We used a Wall Mount 3600 ductless split cooling system by US Cellar Systems with the condensing unit mounted on a shelf up high in their garage. We placed the digital controller outside the door with the light switches for the room.
The racks were manufactured in Knotty Alder with lacquer to contrast with the darker color of the doors. The back wall is a true radius curve with a high reveal display row. We have included a short row for split sized bottles, one row for large champagne and 2 rows near the short end for magnum bottles. 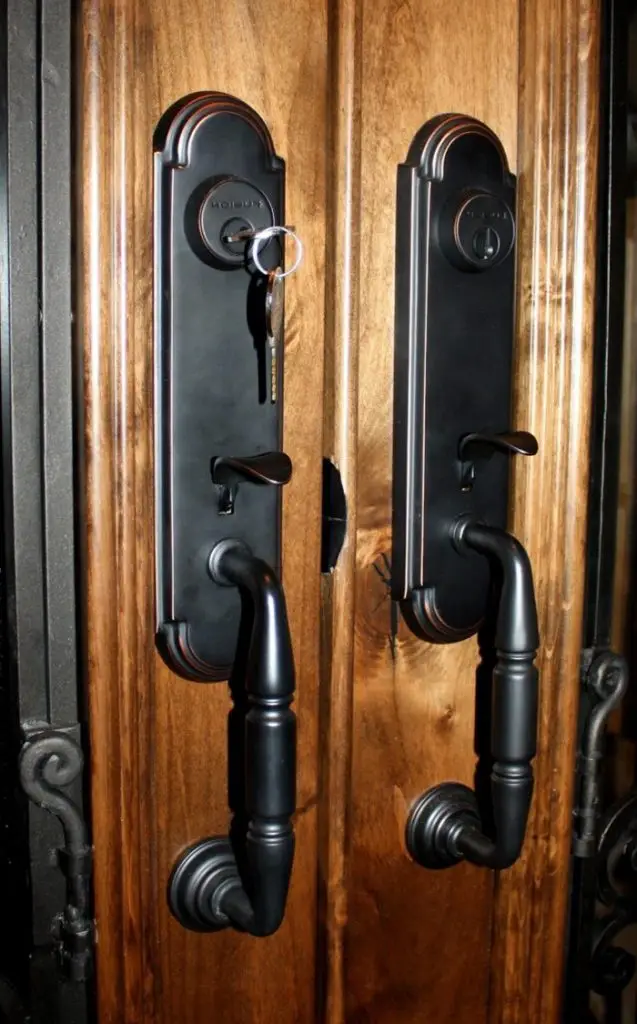
The tall end includes an X cube, individual bottles, and a reclaimed “Cooperage” wine barrel tabletop. Above the tabletop we added a matching wood grill cover and box to hide the cooling unit and an area for our lighting transformers.
Led ribbon wine cellar lighting is included over the high reveal display row. A 4” recessed ceiling led light is installed in the tallest flat part of the ceiling and 3 small led lights that can rotate are installed in the wall across from the racks.
The walls were painted with a Ralph Lauren Metallic Ferro Gray paint.
The Trophy Cellar, in Trophy Club, Texas is a 541 Bottle Cellar Created under a Curved Staircase
This space was previously only used for a storage room.
- Let’s go over the original plans for the room. Here you see the overhead view. You can see that we have small racks on the two ends and true radius curved racking along the back wall. Each elevation is designated by a letter. Elev A, Elev B and Elev C. Let’s start by looking at Elev A.
- Elev A is the left wall as you enter the room. Here we have a solid X bin at the bottom, individual
bottle racks in the center and a reclaimed wine barrel tabletop above. The Toe kick base molding is a standard 1 ½” high on all of the racks.
- Elev B is our long curved back wall. The row above the tabletop to the left side holds 23 split sized bottles. The next row is for large champagne size… holding 16 bottles. We then have all 750 size individual bottle racks where the high reveal display row is shown. There is a light valance for the display row above this area. The last two short rows on the right will hold 19 magnum bottles. The racks are a true radius and follow the curve of the wall. The upper part of the racks stair step down 3 steps then waterfall with the slanted ceiling.
- Elev C is the right end wall. The upper horizontal display rack will fit 2 – 750s or 1 – magnum sized bottle. Three solid bins below will hold wood cases or can be used for bulk storage. all of the custom racks are 13 ½” deep.
- The grill cover was custom made to fit over the wall mounted WM3600 split cooling unit evaporator. We added a vented lower area to house our led drivers and allow access if needed.
- Here is an overhead 3D view of the cellar
- Outside view of the doors
Back and end walls
- A 3D dwg of the outside without a ceiling
- The inside left view
- Outside doors again
- Inside right view
- Looking at the front wall from the inside. Now, let’s take a look at the finished photos….
- Here are the double doors in Knotty Alder with Early American stain and lacquer
- A closer view of the custom iron design on the doors. We were asked to duplicate the iron design from an iron gate in another area of the home. Note that there are latches on the iron that allow for the iron to open for ease of window cleaning.
- Our clients chose the Sonoma 2 piece handle set and lock in oil rubbed bronze
- The right handle set has the lock while the left is a dummy set. The interior includes a round knob.
- Here you see the front left corner of the room, the edge of the door, racking, tabletop and grill cover.
- The end of the room with the curved racks along the back wall. The racks were created in knotty alder with lacquer. The client chose to have a contrast in color when looking into the room from the darker, stained doors.
- Here is a little better view showing the entire end and part of the back wall racks.
- Wine barrel tabletop and individual racks below. The back wall racks are fitted to the side racks and the high reveal display row begins.
Need more ideas? Take a look at Minneapolis Home Wine Cellar Designs & Ideas.

 Dallas
Dallas 


